This post may contain affiliate links. Please read our disclosure for more information.
Hello Friends! We’ve got a lot going on this week so let’s get right to it.
Fireplace Update
Mr. Groovy mentioned in his last update we needed to choose our gas fireplace. We had already decided to go with a low profile, gas fireplace. A low profile fireplace is also referred to as a linear fireplace. Ours will look like this:
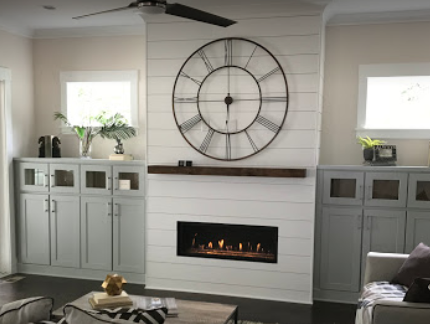
We, too, plan to use shiplap (cue Joanna Gaines) on the wall containing the fireplace.
We intended to go with a ventless unit but after meeting with the dealer, Mr. Groovy thought it better to go with a vented one. A vented fireplace is just that—it vents to the outside of the house. Mr. Groovy is concerned about how my allergies and sensitivities to odors would do with a ventless unit. And the dealer advised us we’d need to crack a window in order to get oxygen to fuel the fire in a ventless unit. That kind of makes no sense when you’re trying to warm your house during the winter.
This decision will probably cost us an additional $1,000, although we haven’t seen the final price with the builder discount. We’re hoping we can make up the difference by spending less in another area. We’ll see.
Window Dilemmas
Check out this YouTube video where we walk through the interior of our house, specifically around the 40 second mark. Do you see the gaping hole in the back wall? That’s the kitchen wall, which will soon contain three casement windows placed above the sink. But the hole is not centered on the wall! Mr. Groovy picked up on this and fortunately, Terry caught it too and came up with a solution.
The three of us overlooked a huge factor. The design initially called for vaulted ceilings in the living area and not cathedral ceilings like we have now. A cathedral ceiling has two sloped sides that meet in the middle—think of a church steeple. Vaulted ceilings often have a single slope. So when the design called for vaulted ceilings or one slope, the window was centered. But we decided to go with cathedral ceilings instead because we love the look. However that left us with windows that were not centered!
We had three options—1) leave the windows as is. 2) use two windows rather three and add sheet rock, or 3) center the windows by shifting them to the right. Option 1 would forever annoy Mr. Groovy. Option 2 was a bad choice too because Terry already ordered the windows and we’d have to eat the cost of that third window. Plus, an odd number of windows provides a better sight line than an even number of windows when gazing out. Windows have mullions—vertical pieces placed between the windows where they join. With three windows I’d have a clear view. With two or four windows I would not.
Ultimately, Terry preferred to move the windows. He’s a perfectionist that way, luckily for us. It will cost us around $100 for the change vs. $700 for a window and an unhappy Mrs. Groovy. Problem solved and already taken care of. Check out the new placement of the kitchen windows.
Fridge Follies
Our living space, including the kitchen, has an open floor plan. Refrigerators can be an eyesore in any kitchen, but especially in an open floor plan. I don’t want my refrigerator to be an eyesore!
Our designer placed the refrigerator in the back corner of the kitchen next to a wall. I didn’t like it there. So he moved it to the front of the kitchen at my request. He added a small accent wall to hide the side of the refrigerator when looking at the kitchen straight on. Last week Terry framed the wall at 24 inches. That’s not deep enough to cover a standard refrigerator.
My dilemma was whether to lengthen the wall—and if so, by how much. I planned to get a standard depth refrigerator but then I wondered if I should change that to counter depth. But how far must Terry extend the wall and will it look too clunky? Should we go with the refrigerator in the original position in the back corner of the kitchen? Or should we move it closer to the stove which is on the same wall it’s on now, but more centered?
Here’s the kitchen floor plan. It’s a bit hard to follow but I think you can make out the refrigerator marked at front and left.
I researched refrigerator dimensions a bit and I learned that walls or counter tops can surround the refrigerator “box”, but the doors and handles must protrude in order to comfortably open the refrigerator. And, you should leave about a one inch gap from the back of the refrigerator to the wall for circulation. A counter depth refrigerator usually ranges from a tad under to a tad over 24 inches. A standard refrigerator can range from around 30 to 34 inches in depth without the doors or handles.
Making this kind of decision frustrates me. You can’t easily change a wall after it’s constructed. And appliances are expensive. I’ve got to live with this kitchen for a long time so I had better like it. Mr. Groovy drew a few sketches and made a few calculations to help me think through the decision. But we don’t see eye-to-eye visually and mathematically. Then when I don’t understand what he’s talking about he gets frustrated. He’ll laugh and say I’m making too much out of something. Then I get angry that he’s patronizing me.
Am I not entitled to get the freakin’ refrigerator right? Mr. Groovy changed his mind twice about the size of our garage and did I complain? No.
Another Door Decision
We chose two panel doors for the exterior doors and decided to do the same with the interior doors. We like the clean look. Here’s an example.
And speaking of doors………
Dog Door vs. Person Door
Take a close look at the doors in this photo and keep them in mind as I tell you a story.
I took this photo at Groovy Sister-in-Law’s house. You may recall photos of our friends’ dog, Pepper, which I shared back in Groovy Ranch Update 18. Since caring for Pepper, other neighbors have asked for our dog-walking services. We’re not quite ready to incorporate dog-walking as a side hustle like our friend Kevin over at the Financial Panther. He’s the side hustle king in our corner of the blogosphere. But we’re happy to oblige friends and family when our schedule permits.
Back to those doors. Groovy Sister-in-Law has two dogs, Charlie and Daisy. She ordinarily works from home where she can attend to them. But last week she need to take job training almost an hour away. So Mr. Groovy and I stopped by around noon and four o’clock for a few days to let them out. Groovy Brother-in-Law built a little fenced in area off their screened in porch, and added a pet door for the dogs to use—you can see it plain as day to the right in the photo. The dogs do their thing in the little fenced in area and come back in the house when they’re done.
Day one and day two went off without a hitch. But on day three, Charlie did his thing, turned around as if he were headed back in the house—and then jumped over the fence! Mind you, the fence is only a few inches high. Subliminally it may have occurred to me that both dogs could easily go over the fence. But I figured they’re well trained, and if Groovy SiL doesn’t worry, I shouldn’t. Well, now I worried. And I panicked! The house backs up to woods and I was terrified Charlie would be lost.
Charlie just stood there immobile, staring at me from the other side of the fence while I scolded him to come back over the fence. Nothing. So what did I do? I crawled through the pet door, walked over the fence, grabbed him, plopped him back over the fence, and yelled at him to go back in the house. And he did. But do you see what’s wrong here? Remember that photo? Do you see the regular door on the left? The door that’s fit for a person? Why in hell didn’t I just walk through the door and get him?!!! I was in such a state of panic that I didn’t even realize I could simply go through the door like a normal person. No, I crawled like an animal through the pet door AND I crawled back in the same way. Unbelievable!
Moving Again, Really!
I hate to tell you this but we’re moving once more before we occupy our new home. That will be three moves within a six-month period. Groovy Mother-in-Law and Father-in-Law, whom we’re currently living with, are under contract to purchase a home a few doors down from Groovy Sister-in-Law. They close on August 14th. Our stuff is contained to a small space in their home so we won’t stress over the move. But there’s been a bit of pandemonium around here because they’re also selling the home we’re all living in. Realtors, stagers, measurers, and handy-men have been in and out. And the phone is ringing off the hook. I’m very happy we’re here to help them with the move. But o… o… o… y… y… y, I’m going to be even happier when we move into our new home where all we’ll hear is crickets.
Fight-O-Meter
We fought this week over the refrigerator and Mr. Groovy won. He decided a counter depth refrigerator is the way to go and told Terry to add an inch and a half to the wall to accommodate it. He helped me with my indecision although I dare say his bedside manner can use some improvement.
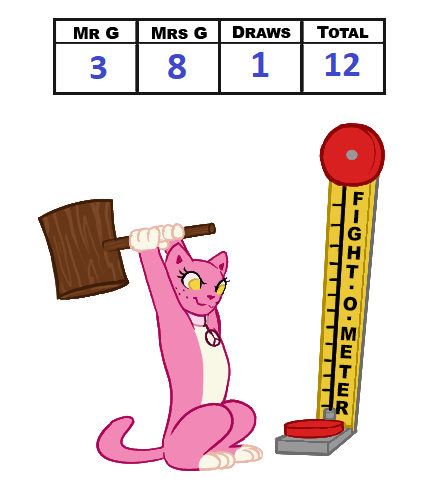

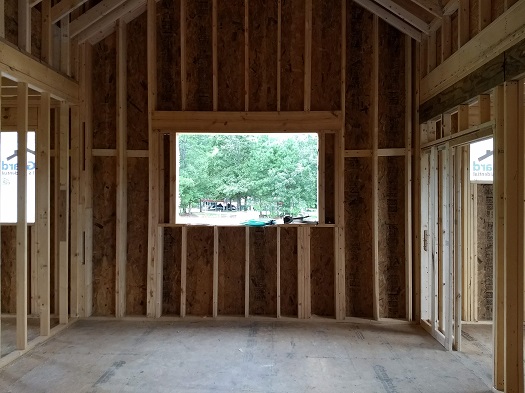

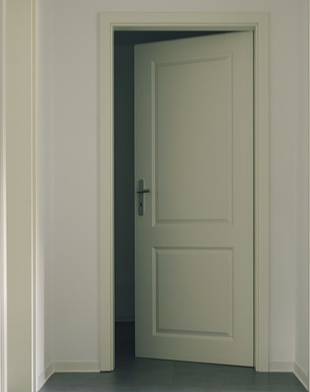
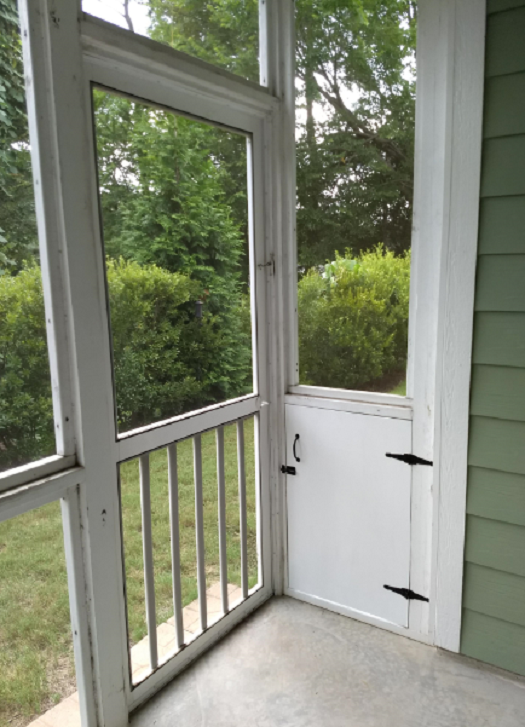
we built our wall around the fridge and basically countersunk the fridge. It has French doors. We just left about 2 inches on each side of the fridge to the wall and they open without any problems and no fridge sticking out (that fridge sticking out really irritated me in my last house).
Thanks, Marlena. You’re the second person in the last two days to mention leaving a few inches on the side of the refrigerator. I’ll ask our builder about it. Who knew choosing a refrigerator would be so involved? Then again, the choices have grown. I’ll be choosing one with French doors, too, but for the first time.
Whew! A lot going on this week. I’m sure moving around a lot before the ACTUAL move is not fun. Look buddy, I’m sort of right there with ya. lol! As soon as I saw that pic of the fireplace I thought of Fixer Upper. I have been watching a lot of that on Hulu lately. JG loves those giant clocks! 🙂
I didn’t realize that about Joanna Gaines and the giant clocks until Susan and you mentioned it. We were out of the HGTV loop for a long time, with no cable. Rest assured we will not be putting a large clock over the fireplace but we might consider one on that wall framing the refrigerator.
I love the fireplace and love the shiplap, but what is it with Joanna and her enormous clocks?! Haha! It sounds like you guys made the right decision with the windows. I don’t mind if a window is off-centered in a room, but it would probably drive you crazy if it was off-centered above the sink. My big thing is making sure the windows look symmetrical from the outside of the house (we made several changes to our plans for this to happen). Keep the updates coming!
Joanna Gaines does like enormous clocks, right? But that image is actually from a home where the fireplace dealer installed one of his units. We’ll have a similar floating mantel with a TV over it.
I understand about the symmetry outside. It’s important to like what you see as you drive up. Hope your build is moving along.
The fireplace looks very sleek, especially with the shiplap emphasizing the horizontal. I’m sure it will look great in your new home.
Glad you got the windows and the fridge figured out. I’m sure there’ll be no shortage of adjustments to decide on, but when you’re done, you’ll have exactly what you wanted.
The dog door story is hysterical. I would have gotten myself stuck!
Thanks, Gary. Yes, many more decisions to make. I think lighting and bathroom tile are next.
The house is coming along very quickly. Nice.
I like the low profile fireplace. It looks really sleek and modern. Going with the vented option is probably the best idea. That’s a lot safer.
Thanks, Joe. It sure is sleek and modern. We were talking about how it will be one of the few modern-looking touches in the house.
No Dog Door! If ya can’t get up to open the Door for said Animal then You should have said Animal…….Really Has “The G” Family succumbed to the (US-A ) United States of Animals….where animal come first and “Rule” Humans!!!
[This was a Non-For-profit Opinion!]
I love the Non-For-Profit Opinion!!!
Oh yeah, the family has succumbed to the USA big time. We had three cats, who had me wrapped around their paws.
Sounds like you made some great choices this week.
I can just see you crawling through the dog door LOL, but I totally understand the panic that caused you to do it. I can also imagine the look on your face when you realized it. Still laughing 🙂
Hoping things settle down at the in-laws soon. Good luck!
My heart was pounding and my adrenaline was rushing. It was surreal. And very funny — afterwards!
I am so glad you solved that kitchen window centering issue. Last week I noticed it on the video, but I didn’t have the heart to comment on it! I didn’t want to get myself added to the Fight-O-Meter, you know. Nice move on that. As for refrigerators, don’t get me started. Mine was built-in because I found a sale on a floor model and then years later when it broke, we were stuck replacing it with that same custom one — for $8000. Frugal fail. The main point is to be careful if you choose something custom.
The dog door story is hilarious. We watch a friend’s dog and they have a cat door to their garage. Fireworks scared him and he went thru the door which was “impossible” for his size, sort of like you!
Believe me, I’ve had the plight of your refrigerator in the back of my mind every time it wanders to the thought of a built in one.
I’m glad we solved the window issue too.
Interestingly, the windows and doors for the screened in porch arrived yesterday but Terry’s returning the latter. It came cracked, and he said it was also assembled incorrectly. I know these things happen but they’re good examples of why it’s hard to be your own GC. Coordinating deliveries, returns, and crews is better left to the builder.
Tell Mr Groovy I can help with his bedside manner. I think you guys made the right decision…a bigger fridge.
We are in process of choosing our appliances and since we are building to probably sell (my wife is having reservations of moving back into the home that caught fire), we have opted to leave out the fridge. This will save us $2k and allows the eventual buyers to pick the fridge. If we do move in, we can pick the fridge later.
Hoping to break ground by next week….
Right! Why not call on a doctor for help!
The fridge will actually be smaller since we’re going with counter depth. I think it’s the right decision though. The wall is supposed to provide a little cover and look like an accent wall. If we were to extend it another 6 inches, it might be overbearing.
OMG, literally LOL at the dog door story! BOTH ways! Amazing. Read it to Jackie, she cracked up, too! Also, glad to see Mr G closing the fighting gap. He may have won a battle, but I still have my $$ on Mrs for winning the war.
Looking forward to our call tomorrow night!
I’m glad you read the story to Jackie!
Yes, I’ll probably win the war but know that there are areas in which I defer to him, where it never gets to fight level. Believe me, he’s done plenty of the decision making and I wouldn’t have it any other way.
Looking forward to our call too!
watching somebody else’s dog can be a pressure cooker! we used to leave our lovable but slightly misbehaved boxer with friends and once he bolted and ran all the way to the park, close to a mile away. they had the good sense not to tell us until we got home. that dog door story is hilarious. are you now going to have a lower volume fridge?
freddy smidlap recently posted…Good Eats for Cheap #3 – Black Beans
Oh man you’re so right. If I were in your shoes and they told me about the dog escaping, my entire trip would be ruined.
Yes, we’ll have a lower volume fridge. Standard ones (not a monster size) can be as large as 25 or 26 cubic feet. The larger counter depth ones are around 22 cu feet. We may even go with 20. However, we’ll also keep a cheaper refrigerator/freezer in the garage so we’ll have plenty of room.
Congrats on the win Mr. Grooovy! I’m sure the fridge will be great.
Enjoyed the story of the dog door. I too have a low fence at my house. I’ve been wanting to start a dog sitting side hustle but this gives me some pause.
Jason@WinningPersonalFinance recently posted…2018 Q2 Goals Check In: Crushing it or Nah?
I was such a worrier when we had cats. I never wanted to be in a position, or put anyone else in a position, where they could get lost. The funny thing was when I told my sister-in-law what happened she said “I’m so sorry! I forgot to tell you he does that!”